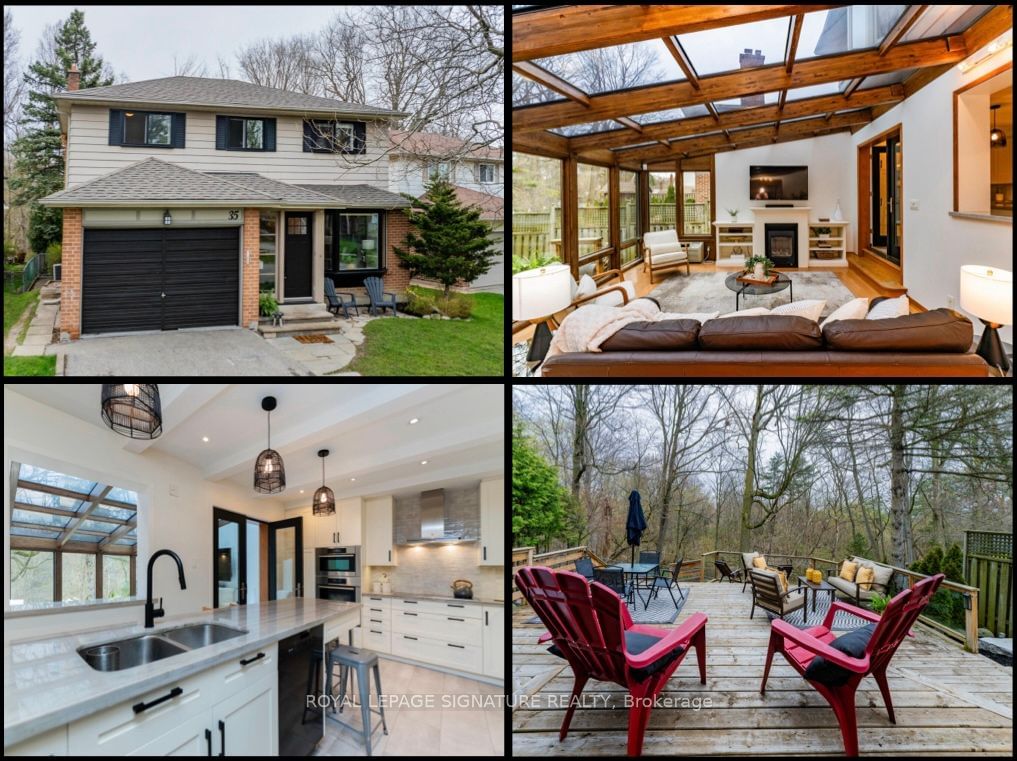$1,148,800
$*,***,***
4-Bed
2-Bath
Listed on 5/1/24
Listed by ROYAL LEPAGE SIGNATURE REALTY
Enjoy the serene nature with this beautiful 2-storey, 4-bedroom family home located at 35 Cherryhill Avenue, backing onto a ravine in the Waterfront Community of West Rouge. Nestled on a 55 by 125-foot irregular lot, this spacious residence has been transformed into a prime entertaining venue. It features a gourmet kitchen, a solarium, two gas fireplaces, a stylish main floor bathroom, and an outdoor oasis complete with a multi-tiered deck and built-in hot tub, all overlooking the privacy of the ravine. The open-concept main floor allows for easy mingling with family and friends, enhanced by sunlight and ravine views from the kitchen, dining room, and solarium. Step out from the solarium to the deck and hot tub, with plenty of space for backyard BBQ's and birthday parties - making it perfect for outdoor entertainment. The kitchen is equipped with quartz countertops, a large center island, double wall-oven, a recycling center, task lighting, and a vacuum kick-plate for convenient cleanups. The front living room, ideal for a home office, offers a bay window overlooking the street. Upstairs, there are four spacious bedrooms with new broadloom flooring, all close to the main 4-piece bathroom. The basement offers a large recreation room with durable vinyl plank flooring, laundry, and ample storage space. 35 Cherryhill is in the sought-after West Rouge community and offers excellent schools, parks, and the Waterfront Trail. Local amenities include Adams Park for picnics and biking, Port Union Village Common with a splash park, a community center with gym facilities, a skatepark, soccer fields, and a shopping plaza with various stores and eateries. Transportation is convenient with nearby Rouge Hill GO train, TTC, and Highway 401 access. This home offers a healthy lifestyle and proximity to top-notch amenities. Dont miss this rare opportunity for a ravine-backing home in this sought-after area!
Painting, Luxury Vinyl Flooring & New Broadloom 2024, Finished Bsmt 2021, Main & Flat Roof + Skylight 2018, Deck & Hot tub 2016 *Over $250K spent by previous owners on Kitchen, Dining Room, Solarium, Main Flr Bath & Front Entry renovations.
E8291220
Detached, 2-Storey
10+2
4
2
1
Attached
3
Central Air
Finished
Y
Alum Siding, Brick
Forced Air
Y
$5,476.77 (2023)
125.90x55.25 (Feet) - N Side: 109.92+34.04, Rear:10.31+19.04
